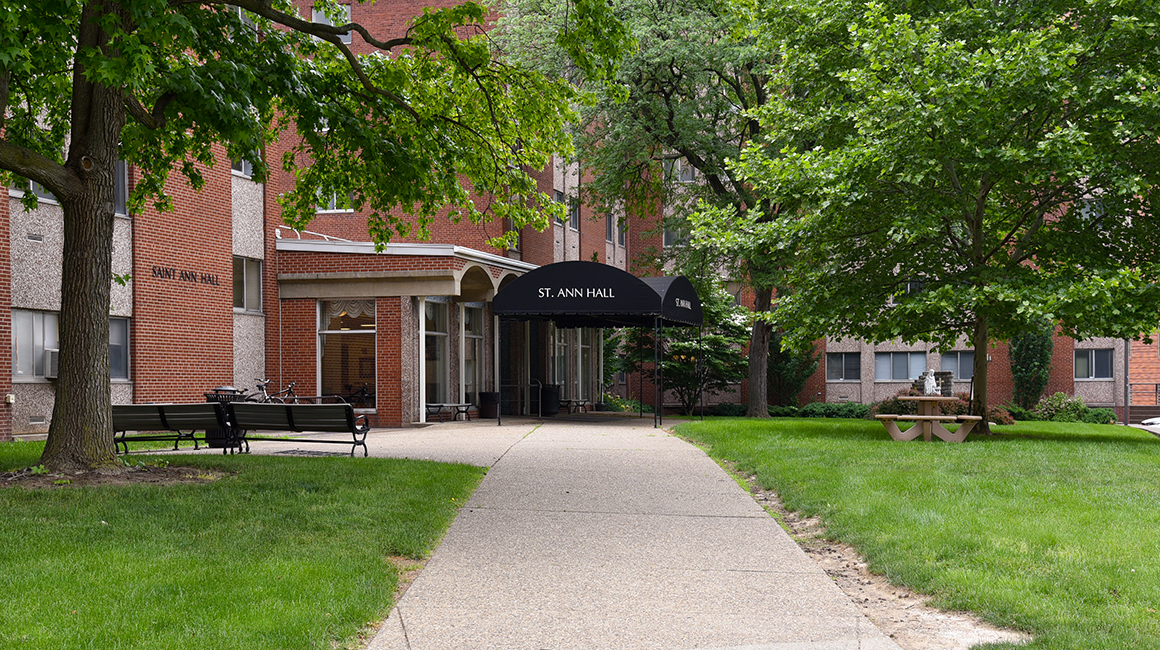St. Ann Hall, an exclusively first-year Living Learning Center, was built at two separate times. St. Ann West, the female wing, was built in 1963, whereas St. Ann East, the male wing, was built in 1964. Amenities include free laundry and a recreation room which connects the East and West wings.
St. Ann Hall Details
Amenities
- Free laundry facilities located on bottom floor of each wing.
- Recreation room connecting East and West wings.
- Study and social lounge on each floor.
- Exercise room on each wings.
- Katherine King Room located on the West wing.
- Community style bathrooms.
- WiFi.
- Air conditioning and heating.
Room Types and Sizes
St. Ann Hall offers single rooms (East only), double, triple (West only), and quad rooms.
- Single Rooms: approx. 8'6" x 16'2"
- Double Rooms: approx. 11'6" x 16'2"
- Triple Rooms: approx. 14'8" x 16'2"
- Quad Rooms: approx. 16'6" x 29'
Measurements
Each student receives a Twin XL mattress, adjustable bed frame, two sets of two dresser drawers, a desk, desk chair, and a wardrobe.
- Mattress: Twin XL (extra-long), 3' wide and 6" thick
- Bed frame: 84 3/4" L x 39 1/4" W - 32" of space between bed and floor when bed adjustment is raised to highest level
- Drawers: 32" W x 18" D x 37" H. 2 stackable pieces equaling 4 drawers total
- Desk: 42" W x 22" D x 30" H
- Wardrobe: 37" W x 22" D x 79" H - inside width measures 34 1/2". Height space between top of wardrobe and ceiling is approx 16".


